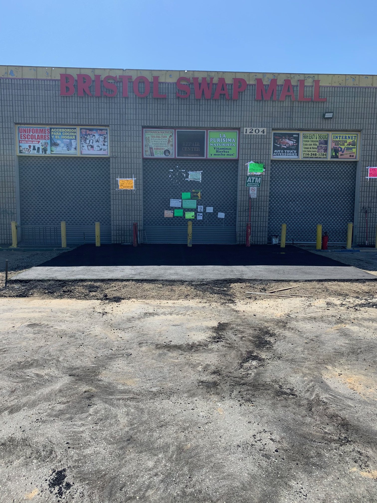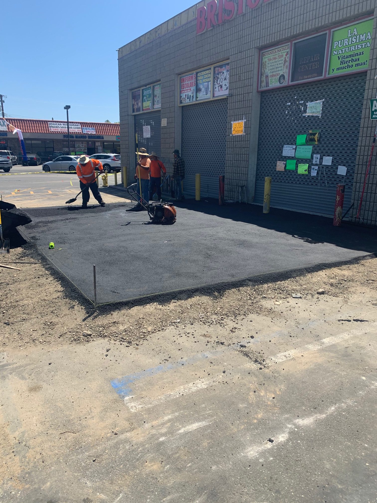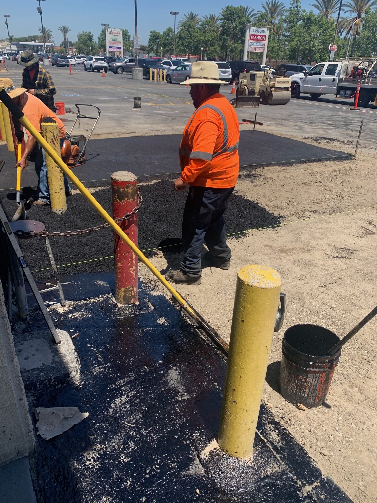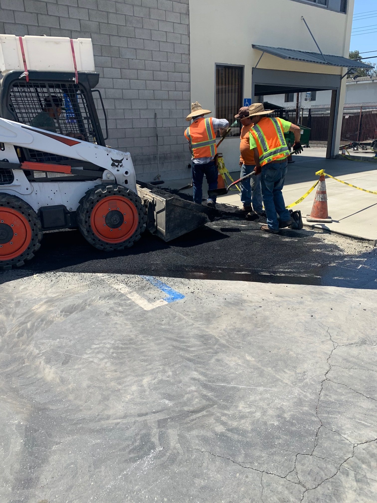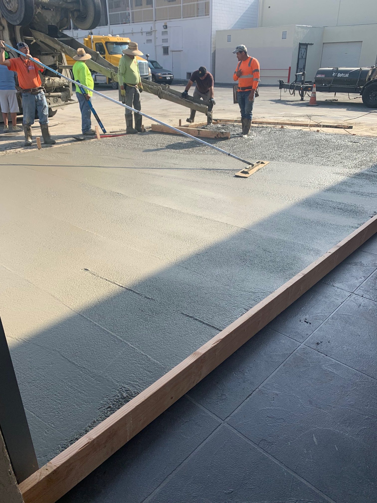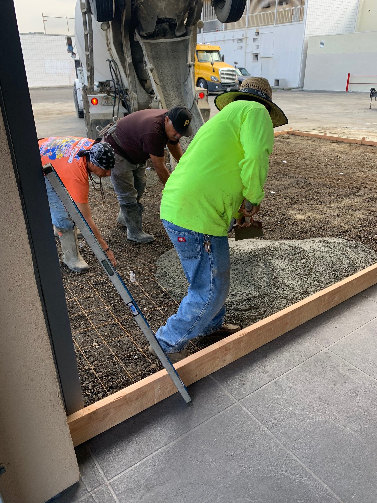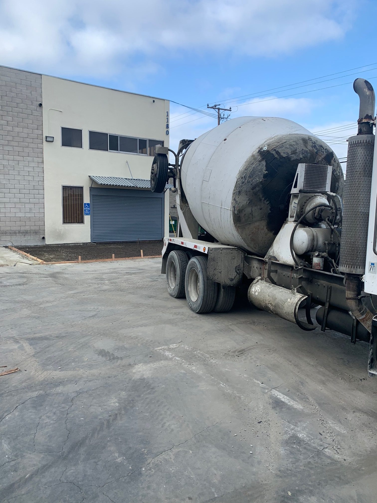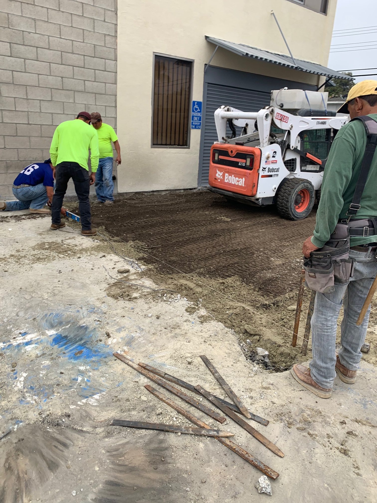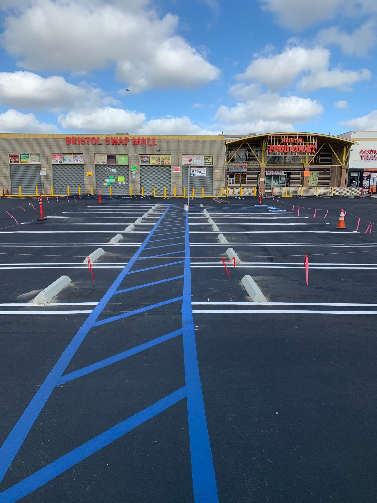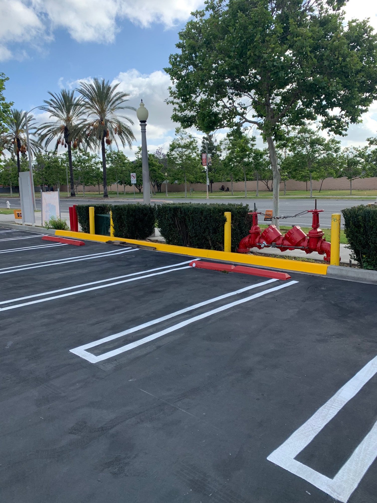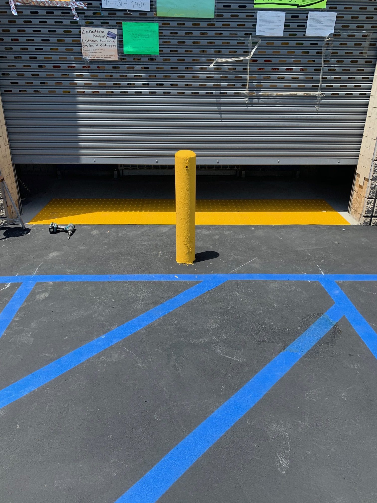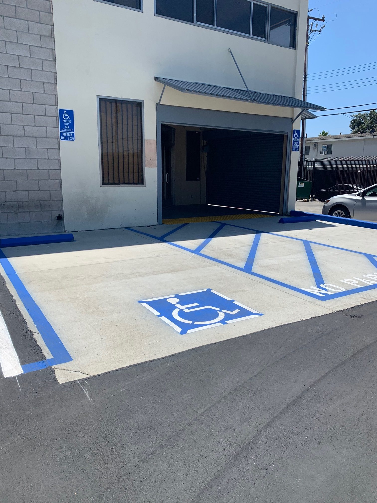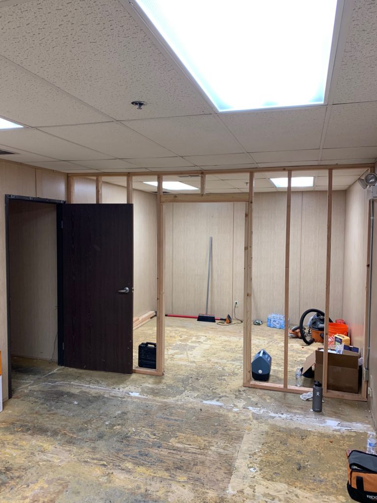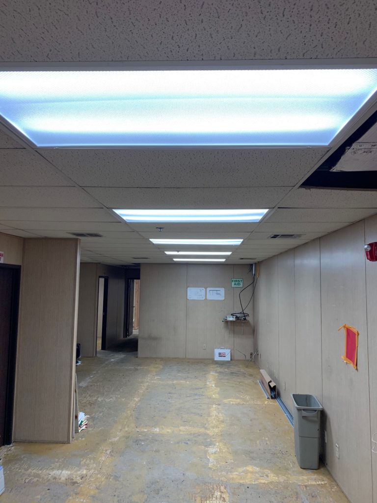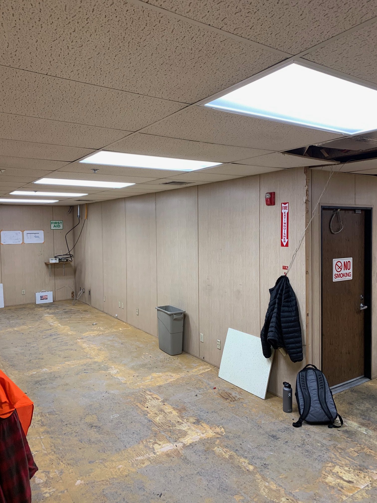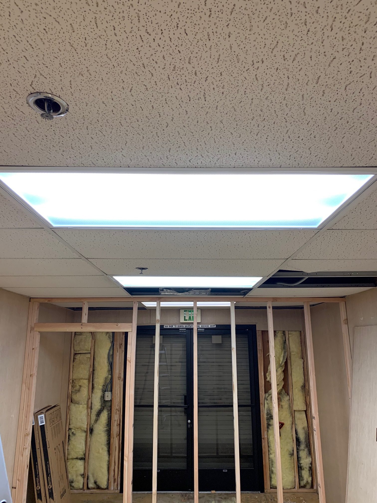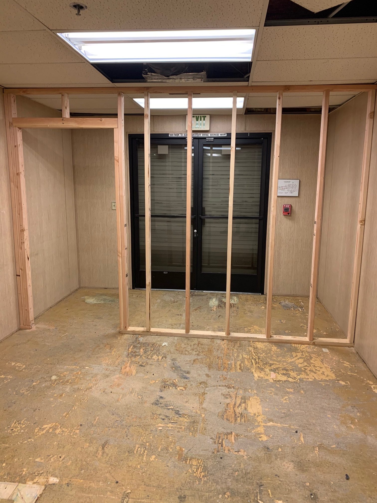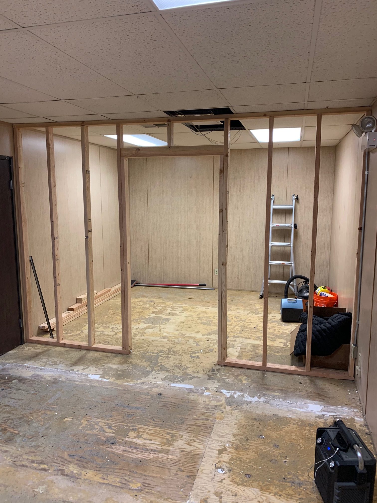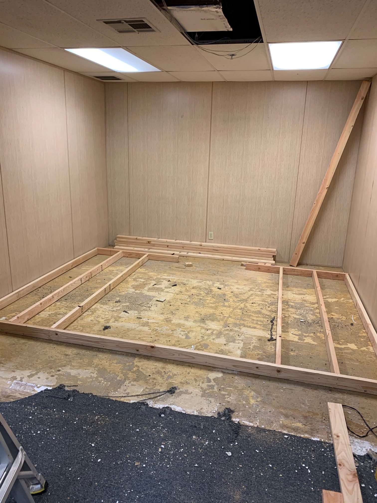Rhome Construction Portfolio
Rocket Lab at CAL Poly Pomona
The Rocket Lab is a ground-up new build addition to the campus at Cal Poly Pomona. Our project included surveying, grading, concrete slab, asphalt pavement, relocation of 5 inch steel chilled water lines, concrete underground vaults for the flange connections, new HVAC system with air handlers, steel framing of entire structure including roof beam, complete electrical wiring and lighting, installation of transformer for building, insulation of the building, exterior stucco of the structure, installation of commercial windows and doors, installation of metal roofing, installation of water piping and plumbing and drainage to sanitary sewer, curb and gutter for the site drainage, drywall installation finishing and painting, fire alarm system and a concrete polished floor. Additionally, we installed projector screen, projector supports, air line piping and connections to outfit the Rocket Lab for service.
Bristol Food Court
ADA Compliance of the entire building including bathrooms, signage, parking lot, etc. – completed first phase – $250,000 revenue of multiple small projects
Torrance Logistics, PBF Energy
one of the prime vendors for business – office build-outs and ADA Compliance – typically 1 1/2 months to complete, on hold due to COVID-19 – $320,000 contract amount
Norman Industries Warehouse
Major electrical work, engineering drawings and permitting for Norman Industries Warehouse. Detailed work includes Electrical LED lighting, charging stations for forklifts, upgrading existing electrical service and running wiring for manufacturing.







